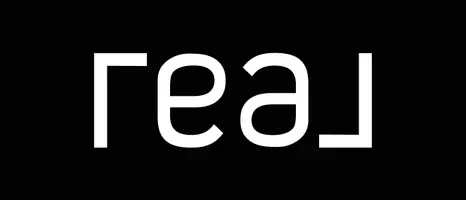Bought with Realogics Sotheby's Int'l Rlty
$1,050,000
$985,000
6.6%For more information regarding the value of a property, please contact us for a free consultation.
7119 NE Dolphin DR Bainbridge Island, WA 98110
3 Beds
2.5 Baths
2,348 SqFt
Key Details
Sold Price $1,050,000
Property Type Single Family Home
Sub Type Residential
Listing Status Sold
Purchase Type For Sale
Square Footage 2,348 sqft
Price per Sqft $447
Subdivision Bainbridge Island
MLS Listing ID 1790555
Sold Date 07/19/21
Style 12 - 2 Story
Bedrooms 3
Full Baths 2
Half Baths 1
HOA Fees $28/mo
Year Built 1999
Annual Tax Amount $6,235
Lot Size 1.140 Acres
Property Sub-Type Residential
Property Description
Classic Bainbridge! A meandering drive through a pretty and peaceful forest leads to this charming and happy home on sunny, private acreage. The lovely, move-in-ready home features a wonderful floorplan w/ both contemporary and traditional design elements and hardwood floors throughout. Beautiful, open kitchen w/ cherry cabinets, lots of storage, gas cooktop, and eat-in-island w/ an adjoining, covered, screened in, outdoor living/dining room for year round enjoyment, rain or shine! Upstairs is the luxurious master w/walk-in closet + 5 piece bath, 2 more bedrooms, and an office that could be a 4th bedroom. Deluxe chicken coop. Deeded ownership in Cedar Lane Park Beach Club - a private community beach w/ kayak storage, firepit, and crab pots!
Location
State WA
County Kitsap
Area 170 - Bainbridge Island
Rooms
Basement None
Interior
Interior Features Forced Air, Ceramic Tile, Hardwood, Wired for Generator, Bath Off Primary, Double Pane/Storm Window, Dining Room, Security System, Skylight(s), Walk-In Closet(s), FirePlace, Water Heater
Flooring Ceramic Tile, Hardwood
Fireplaces Number 1
Fireplace true
Appliance Dishwasher_, Dryer, Microwave_, RangeOven_, Refrigerator_, Washer
Exterior
Exterior Feature Wood
Garage Spaces 2.0
Community Features Community Waterfront/Pvt Beach
Utilities Available Cable Connected, High Speed Internet, Propane_, Septic System, Electric, Propane
Amenities Available Cable TV, Deck, High Speed Internet, Outbuildings, Propane, RV Parking
Waterfront Description Tideland Rights
View Y/N Yes
View Territorial
Roof Type Composition
Garage Yes
Building
Lot Description Dead End Street, Paved
Story Two
Sewer Septic Tank
Water Shared Well
New Construction No
Schools
Elementary Schools Captcharleswilkes
Middle Schools Sonoji Sakai Inter
High Schools Bainbridge Isl
School District Bainbridge Island
Others
Senior Community No
Acceptable Financing Cash Out, Conventional, VA Loan
Listing Terms Cash Out, Conventional, VA Loan
Read Less
Want to know what your home might be worth? Contact us for a FREE valuation!

Our team is ready to help you sell your home for the highest possible price ASAP

"Three Trees" icon indicates a listing provided courtesy of NWMLS.

